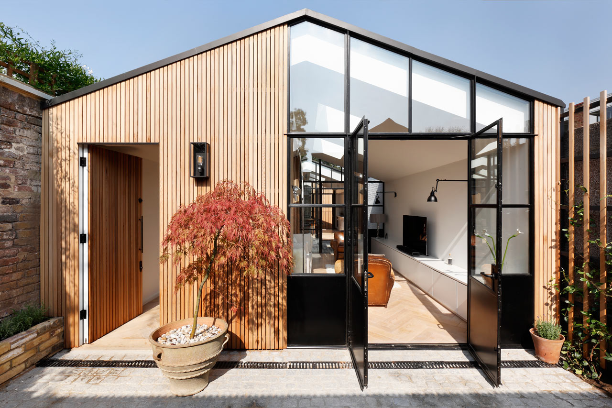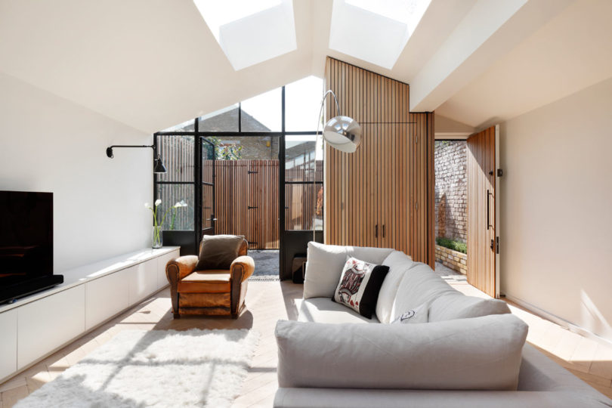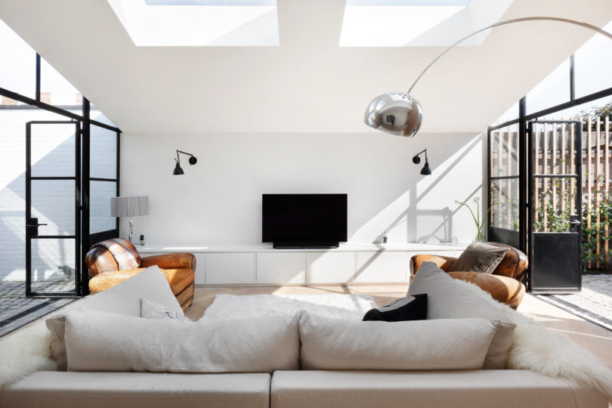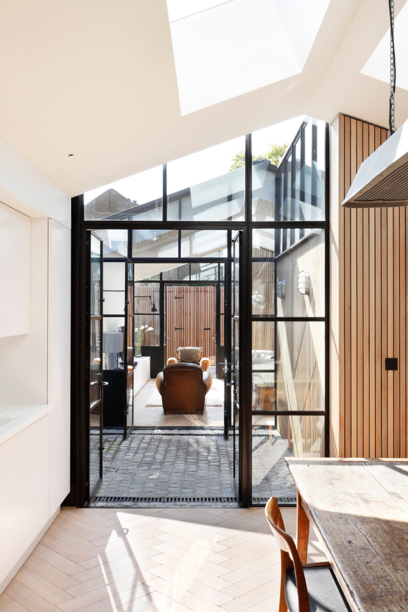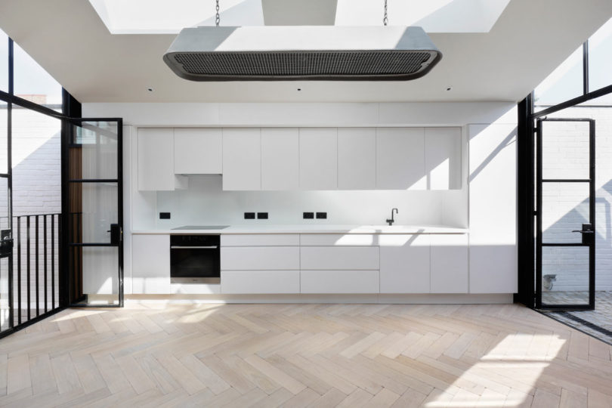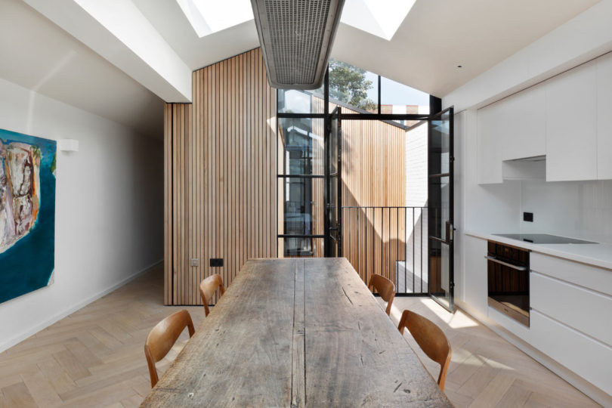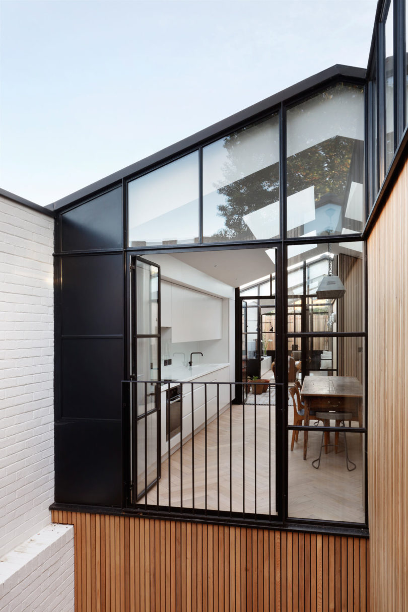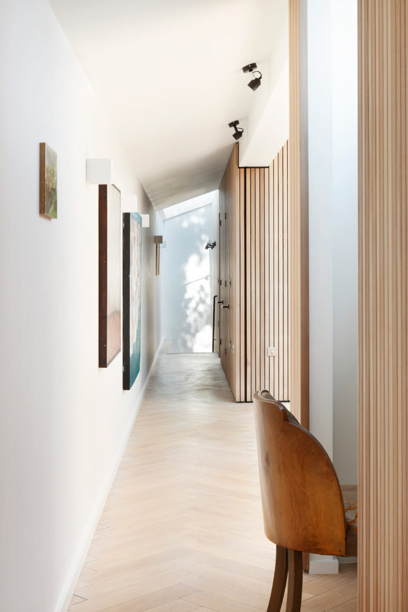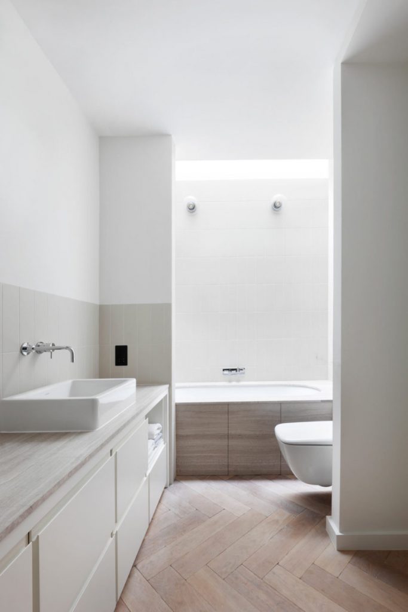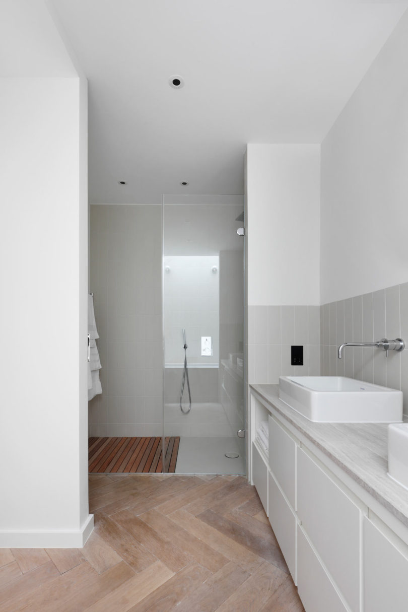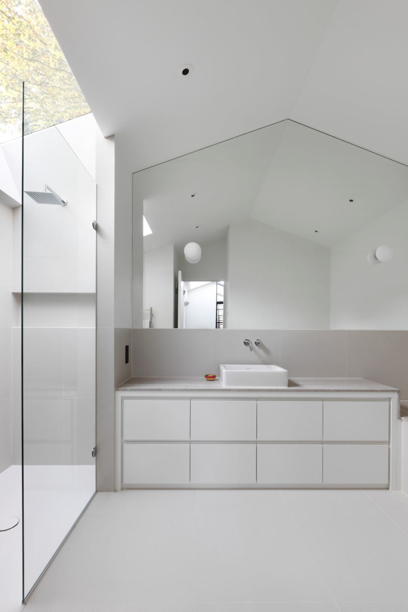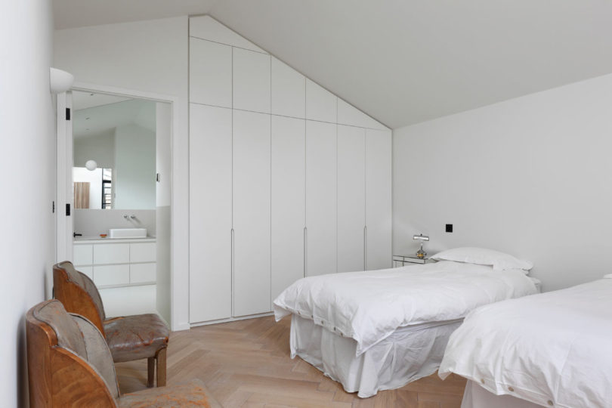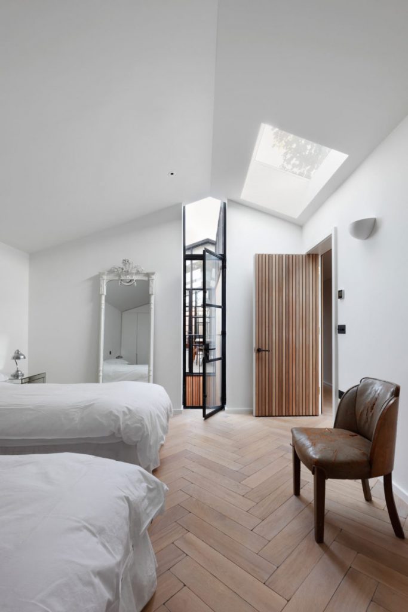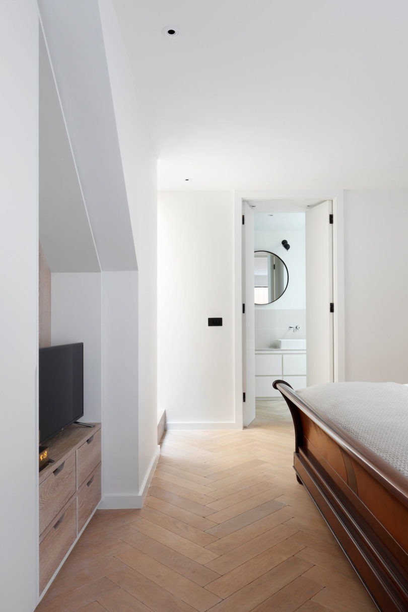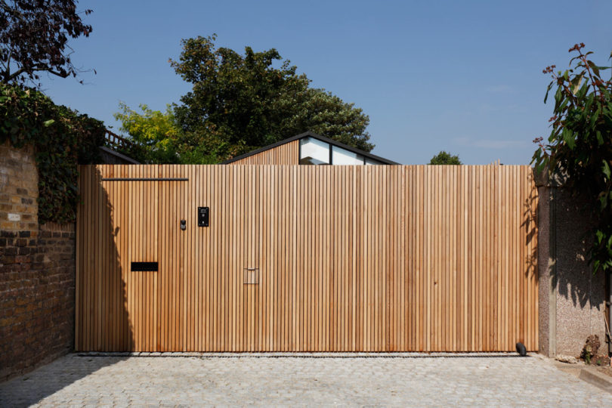A London Wood Yard Converted into a Light-Filled Family Home
We came across an amazing home tour on Design Milk of a London Wood Yard. The house was converted into an amazing, light-filled family home taken on by De Rosee Sa Architects. You probably won’t recognise the transformation from a former storage shed into a contemporary family home anymore. According to Design Milk, the project was driven by a vertical height limit to stay under and housing restrictions. This inspired the architects to design a new basement level. The home consists of a living room, kitchen and an ensuite bathroom on the ground floor.
This is the perfect space to enable an indoor and outdoor living, especially with children, as they built three external courtyards between three spaces separated by steel and glass doors. It maximaizes natural light throughout the house and makes the design unique.
The washed wooden floor throughout the house combined with white interior makes it modern, whereas the Cedar pannels, hung vertically clad the courtyard walls and other walls throughout the house, warm up the white surfaces. The main bathroom is kept all in white with large tiles and a large ceiling window, as well as a glass door to make the most out of the daylight. The whole house is actually set up to to be light-flooded.
Scandinavian interior gives the house a clean finish, while the focus is kept on the amazing architecture. Minimal interior is probably best for this type of house as it has a lot of glass doors and it enables light to reach through the whole house.
If you have a similar project lined up, we’re happy to advise you on wood flooring and tiling. Don’t hesitate to give us a call on 020 8204 1121 or email us to info@stoneandwoodshop.co.uk
